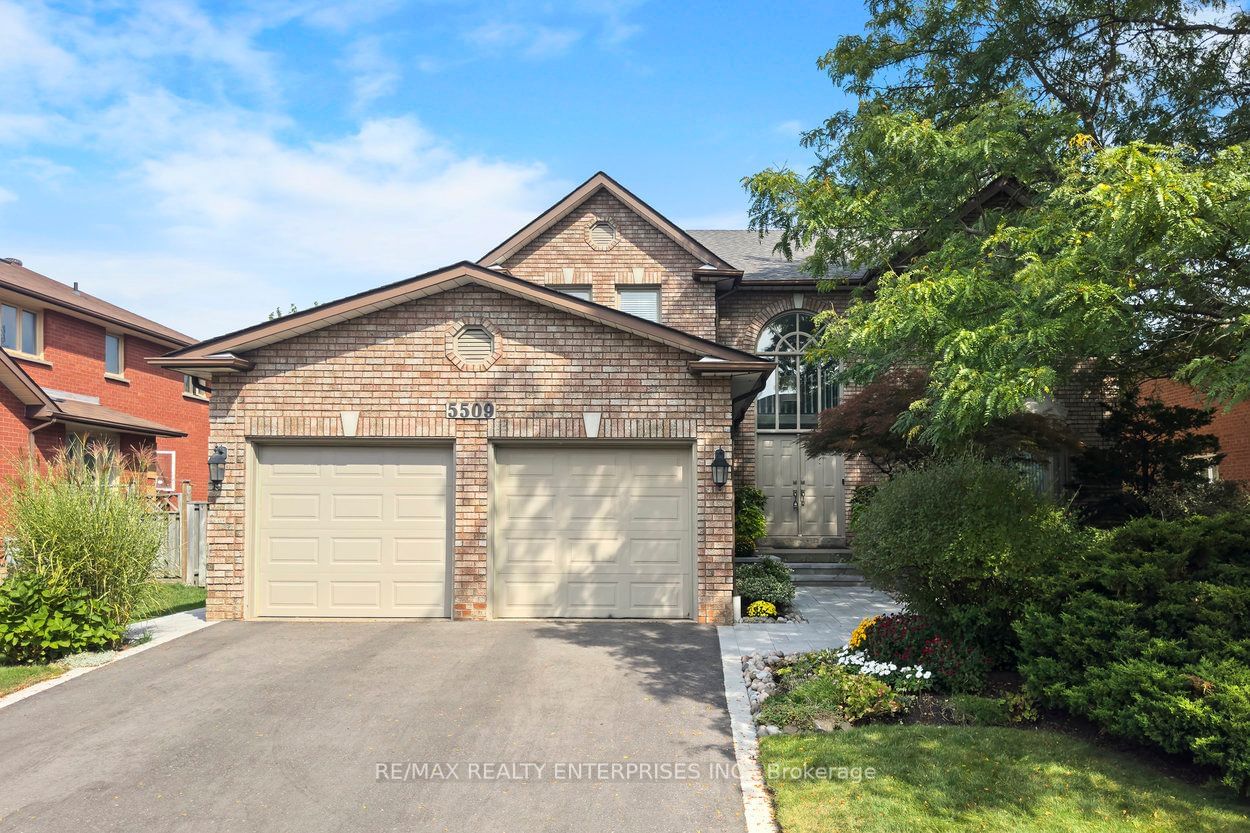$1,974,900
$*,***,***
4+1-Bed
4-Bath
3000-3500 Sq. ft
Listed on 2/26/24
Listed by RE/MAX REALTY ENTERPRISES INC.
Original Owners * Impeccably Maintained and Updated * 4 Large Bedrooms * 4 Bath * Hardwood Floors * Large Family Room * Gas Fireplace * Large Living Room * Large Dining Room To Entertain * Eat In Kitchen * Granite Counters * Backsplash * SS Appliances * Gas Stove * Stunning 2 Storey Foyer * Main Floor Office * 5 Pc Ensuite * Main Floor Bath Renovated 2018 * Main Floor Laundry - Renovated 2018 * Fully Finished Basement - Seperate Entrance * Large Recreation Room * Games Room * Full Basement Kitchen and Living Area * Great Opportunity For Nanny/In Law Suite In Basement * 3pc Basement Bath * * New Roof - 2021 * Furnace, A/C and Humidifier 2018 * New Asphalt Driveway and Stone Walkway 2022 * 2 Car Garage * Park 6 Cars * Great Local Schools * Walk To Downtown Streetsville * Great Walking and Running Trails Along The Credit River
To view this property's sale price history please sign in or register
| List Date | List Price | Last Status | Sold Date | Sold Price | Days on Market |
|---|---|---|---|---|---|
| XXX | XXX | XXX | XXX | XXX | XXX |
W8092392
Detached, 2-Storey
3000-3500
10+4
4+1
4
2
Attached
6
31-50
Central Air
Finished, Sep Entrance
Y
N
Brick
Forced Air
Y
$8,568.56 (2023)
< .50 Acres
124.93x60.06 (Feet)
